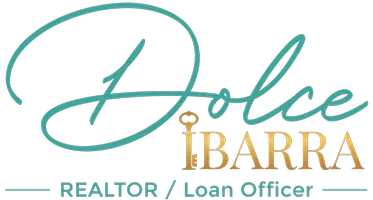$1,300,000
$1,299,900
For more information regarding the value of a property, please contact us for a free consultation.
4 Beds
3 Baths
1,887 SqFt
SOLD DATE : 10/08/2025
Key Details
Sold Price $1,300,000
Property Type Single Family Home
Sub Type Single Family Residence
Listing Status Sold
Purchase Type For Sale
Square Footage 1,887 sqft
Price per Sqft $688
MLS Listing ID ND25185134
Sold Date 10/08/25
Bedrooms 4
Full Baths 2
Half Baths 1
Construction Status Updated/Remodeled,Turnkey
HOA Y/N No
Year Built 1974
Lot Size 0.255 Acres
Property Sub-Type Single Family Residence
Property Description
Modern design meets natural serenity in this fully remodeled Del Cerro home. With soaring ceilings, open living spaces, and a chef-inspired kitchen featuring quartz counters and custom cabinetry, every detail blends style and function. The spacious family room with contemporary fireplace flows seamlessly for both entertaining and everyday comfort. Large windows frame hillside views, filling the home with natural light. Offering 4 bedrooms, 2.5 baths, and 1,887 sq. ft. on an expansive 11,100 sq. ft. lot, this single-level residence backs to Rancho Mission Canyon Open Space for privacy and tranquility. Just a short walk to Mission Trails Regional Park and an easy commute to San Diego's business hubs, this turnkey property delivers the perfect balance of modern living and a coveted location.
Location
State CA
County San Diego
Area 92120 - Del Cerro
Zoning RS-1-7
Interior
Interior Features Ceiling Fan(s), Cathedral Ceiling(s), High Ceilings, Quartz Counters, Recessed Lighting, All Bedrooms Up, Walk-In Closet(s)
Heating Central
Cooling Central Air
Flooring Laminate
Fireplaces Type Family Room, Gas
Fireplace Yes
Appliance Built-In Range, Dishwasher, Refrigerator
Laundry In Garage
Exterior
Parking Features Door-Multi, Driveway, Garage Faces Front, Garage, Garage Door Opener, On Street
Garage Spaces 2.0
Garage Description 2.0
Pool None
Community Features Curbs, Gutter(s), Sidewalks
View Y/N Yes
View Hills, Peek-A-Boo
Total Parking Spaces 4
Private Pool No
Building
Lot Description Back Yard, Yard
Faces North
Story 1
Entry Level One
Foundation Slab
Sewer Public Sewer
Water Public
Level or Stories One
New Construction No
Construction Status Updated/Remodeled,Turnkey
Schools
School District San Diego Unified
Others
Senior Community No
Tax ID 4564304500
Acceptable Financing Submit
Listing Terms Submit
Financing VA
Special Listing Condition Standard
Read Less Info
Want to know what your home might be worth? Contact us for a FREE valuation!

Our team is ready to help you sell your home for the highest possible price ASAP

Bought with Sean Piazza Premier Agency Real Estate Inc.
GET MORE INFORMATION

Realtor/Mortgage Lender | Lic# 01258604






