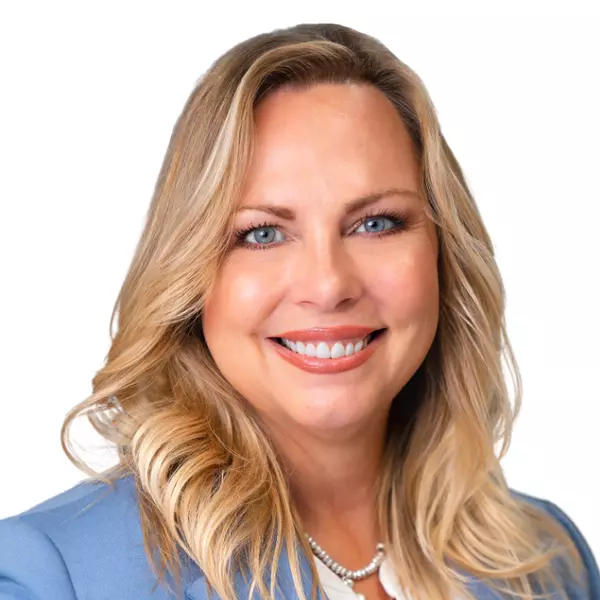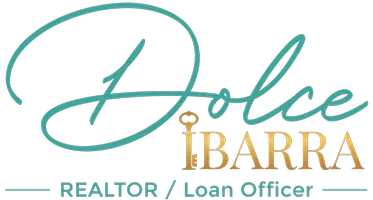$3,000,000
$2,295,000
30.7%For more information regarding the value of a property, please contact us for a free consultation.
5 Beds
4 Baths
3,073 SqFt
SOLD DATE : 09/25/2025
Key Details
Sold Price $3,000,000
Property Type Single Family Home
Sub Type Single Family Residence
Listing Status Sold
Purchase Type For Sale
Square Footage 3,073 sqft
Price per Sqft $976
Subdivision Elmwood
MLS Listing ID 41109029
Sold Date 09/25/25
Bedrooms 5
Full Baths 3
Half Baths 1
HOA Y/N No
Year Built 1915
Lot Size 4,321 Sqft
Property Sub-Type Single Family Residence
Property Description
Welcome to 2842 Ashby Ave, a grand + light-filled 5BD/3.5BA Craftsman in the heart of coveted Elmwood. Timeless charm meets thoughtful updates across generous living spaces w/ period details like oak floors, classic millwork + crystal knobs. Gated front yard w/ blooming hydrangeas sets the tone. Inside, a striking staircase anchors the entry, flanked by an expansive LR w/ built-ins, window seat + French doors to the sunny deck + yard. Across the way, a formal DR awaits under a modern rattan chandelier + connects seamlessly to the dreamy kitchen—white shaker cabinets, large island w/ prep sink, stone counters, Wolf range + paneled appliances. Off the kitchen: a cozy family room, laundry, + a private BD w/ full BA + yard access—ideal for guests, office, or au-pair. Upstairs, 4 light-filled BDs surround a spacious landing w/ built-in bench + TV nook. The luxe primary suite features treetop views + an updated en-suite w/ dual vanities + dual showerheads. A finished attic offers skylit flex space for office, gym, or play. Abundant basement storage + driveway parking off Pine St. Just moments from College Ave shops, UC Berkeley, Claremont Club, parks + Hwy 13. A rare chance to own a beautifully preserved Craftsman in one of Berkeley's most loved neighborhoods.
Location
State CA
County Alameda
Rooms
Other Rooms Barn(s), Storage
Interior
Interior Features Breakfast Bar, Attic
Heating Forced Air
Cooling None
Flooring Carpet, Wood
Fireplaces Type None
Fireplace No
Appliance Dryer, Washer
Exterior
Parking Features Off Street
View Y/N Yes
View City Lights
Roof Type Shingle
Porch Front Porch
Total Parking Spaces 1
Private Pool No
Building
Lot Description Back Yard, Corner Lot, Sprinklers In Front, Sprinklers Timer
Story Two
Entry Level Two
Sewer Public Sewer
Architectural Style Craftsman, Traditional
Level or Stories Two
Additional Building Barn(s), Storage
New Construction No
Others
Tax ID 521565111
Acceptable Financing Cash, Conventional
Listing Terms Cash, Conventional
Financing Conventional
Read Less Info
Want to know what your home might be worth? Contact us for a FREE valuation!

Our team is ready to help you sell your home for the highest possible price ASAP

Bought with Sarah Torney BHG RE Reliance Partners
GET MORE INFORMATION

Realtor/Mortgage Lender | Lic# 01258604



