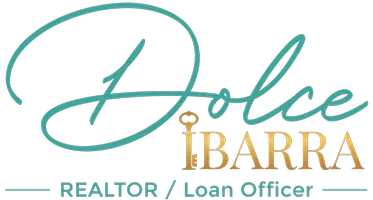$310,000
$319,000
2.8%For more information regarding the value of a property, please contact us for a free consultation.
4 Beds
2 Baths
1,807 SqFt
SOLD DATE : 09/22/2025
Key Details
Sold Price $310,000
Property Type Single Family Home
Sub Type Single Family Residence
Listing Status Sold
Purchase Type For Sale
Square Footage 1,807 sqft
Price per Sqft $171
MLS Listing ID IG24225531
Sold Date 09/22/25
Bedrooms 4
Full Baths 2
Construction Status Turnkey
HOA Y/N No
Year Built 1989
Lot Size 8,712 Sqft
Property Sub-Type Single Family Residence
Property Description
Situated in the Northwestern part of the city, this home is within easy walking distance of a beautiful park and shopping is nearby. The nice sized back yard with patio, sandbox and playground under shade tree. Several fruit trees, grapevines and fully functioning irrigation systems front and rear yards. Plenty of parking for motorhome, boat or other toys . A centrally located kitchen looks out into an inviting living room with toasty wood burning fireplace for those cooler winter nights and seasonal holiday gatherings. Four nice bedrooms provide plenty of space for an office or home gym.
Location
State CA
County Kern
Area Rcr - Ridgecrest
Rooms
Main Level Bedrooms 4
Interior
Interior Features Breakfast Bar, Built-in Features, Block Walls, Paneling/Wainscoting, Stone Counters, All Bedrooms Down
Heating Forced Air, Fireplace(s)
Cooling Evaporative Cooling
Flooring Laminate, Tile, Wood
Fireplaces Type Dining Room, Living Room, Wood Burning
Fireplace Yes
Appliance Dishwasher, Disposal, Gas Range, Microwave
Laundry Washer Hookup, Electric Dryer Hookup, Gas Dryer Hookup, Inside, Laundry Room
Exterior
Parking Features Concrete, Door-Multi, Driveway, Garage Faces Front, Garage, RV Potential, RV Access/Parking
Garage Spaces 2.0
Carport Spaces 3
Garage Description 2.0
Fence Block, Wood
Pool None
Community Features Biking, Street Lights, Sidewalks, Park
Utilities Available Sewer Connected, Water Connected
View Y/N Yes
View Mountain(s), Neighborhood
Roof Type Composition
Accessibility Parking, Accessible Doors
Porch Rear Porch, Concrete, Covered, Front Porch, Porch, Wood
Total Parking Spaces 5
Private Pool No
Building
Lot Description 2-5 Units/Acre, Back Yard, Front Yard, Sprinklers In Rear, Lawn, Near Park, Paved, Rocks, Sprinklers Timer, Sprinkler System, Street Level, Yard
Story 1
Entry Level One
Foundation Slab
Sewer Public Sewer
Architectural Style Traditional, Patio Home
Level or Stories One
New Construction No
Construction Status Turnkey
Schools
School District Sierra Sands Unified
Others
Senior Community No
Tax ID 45626201006
Security Features Carbon Monoxide Detector(s),Fire Detection System,Smoke Detector(s)
Acceptable Financing Cash, Cash to New Loan, Conventional
Listing Terms Cash, Cash to New Loan, Conventional
Financing VA
Special Listing Condition Standard
Read Less Info
Want to know what your home might be worth? Contact us for a FREE valuation!

Our team is ready to help you sell your home for the highest possible price ASAP

Bought with General NONMEMBER NONMEMBER MRML
GET MORE INFORMATION

Realtor/Mortgage Lender | Lic# 01258604






