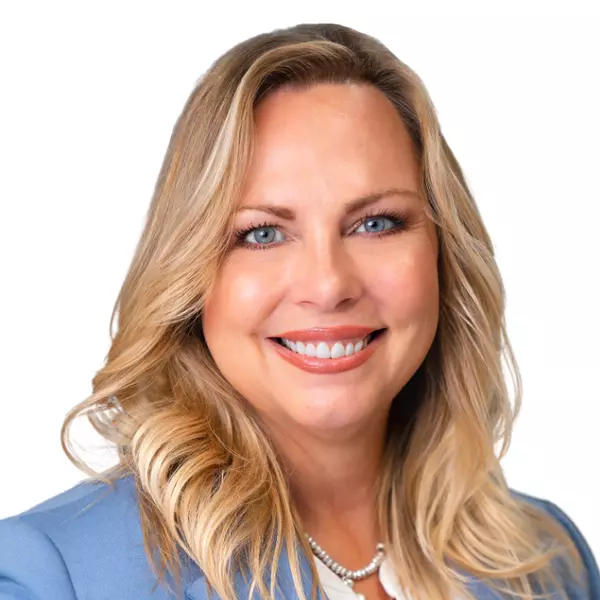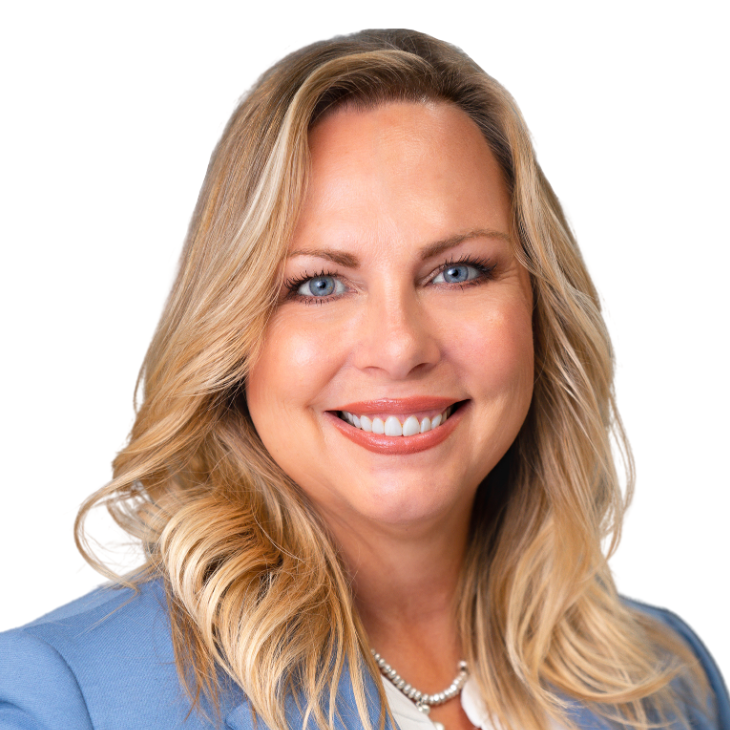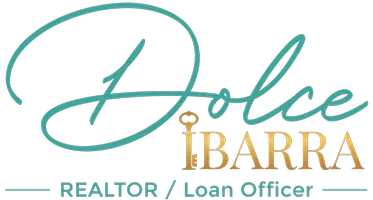$809,700
$809,700
For more information regarding the value of a property, please contact us for a free consultation.
4 Beds
3 Baths
1,736 SqFt
SOLD DATE : 09/19/2025
Key Details
Sold Price $809,700
Property Type Single Family Home
Sub Type Single Family Residence
Listing Status Sold
Purchase Type For Sale
Square Footage 1,736 sqft
Price per Sqft $466
Subdivision North Bluffs (Nblf)
MLS Listing ID SR25108948
Sold Date 09/19/25
Bedrooms 4
Full Baths 3
Construction Status Turnkey
HOA Y/N No
Year Built 1989
Lot Size 9,130 Sqft
Property Sub-Type Single Family Residence
Property Description
Home Is Where the Heart Is with this gorgeous Castaic pool home. Situated on a quiet cul-de-sac in the North Bluffs neighborhood, this beautiful 4-bedroom, 2.5-bath home offers comfort, style, and incredible amenities. Step inside to soaring ceilings, warm wood flooring, and raised panel doors that add elegance throughout. The spacious floor plan features a separate dining area plus an inviting eat-in kitchen with a breakfast bar, newly updated cabinetry, newer appliances, and granite countertops, perfect for gatherings and everyday living. Upstairs, the huge primary suite boasts a balcony with serene mountain views, creating the perfect spot to unwind and relax. The backyard is an entertainer's dream—featuring a sparkling pool and spa surrounded by natural rock accents, a relaxing patio area, and plenty of space to lounge or dine al fresco. With approximately 14 feet by 38 feet of gated RV parking, there's plenty of room for all your recreational toys. Enjoy no HOA or Mello-Roos, and take advantage of the home's ideal location close to top-rated schools, parks, shopping, freeway access, the Castaic Lake Recreation Area, and scenic hiking trails. This is the perfect combination of privacy, convenience, and resort-style living, and ready for you to call home!
Location
State CA
County Los Angeles
Area Hshl - Hasley Hills
Zoning LCRPD60005.8U*
Interior
Interior Features Open Floorplan, All Bedrooms Up
Heating Central
Cooling Central Air
Fireplaces Type Family Room
Fireplace Yes
Laundry In Garage
Exterior
Garage Spaces 2.0
Garage Description 2.0
Pool In Ground, Private
Community Features Sidewalks
View Y/N Yes
View Mountain(s), Neighborhood
Porch Concrete
Total Parking Spaces 2
Private Pool Yes
Building
Lot Description Back Yard, Cul-De-Sac, Front Yard
Story 2
Entry Level Two
Sewer Public Sewer
Water Public
Level or Stories Two
New Construction No
Construction Status Turnkey
Schools
School District Other
Others
Senior Community No
Tax ID 2866027008
Acceptable Financing Submit
Listing Terms Submit
Financing FHA
Special Listing Condition Standard
Read Less Info
Want to know what your home might be worth? Contact us for a FREE valuation!

Our team is ready to help you sell your home for the highest possible price ASAP

Bought with Teri Gaskill-Vogelsang Equity Union
GET MORE INFORMATION

Realtor/Mortgage Lender | Lic# 01258604






