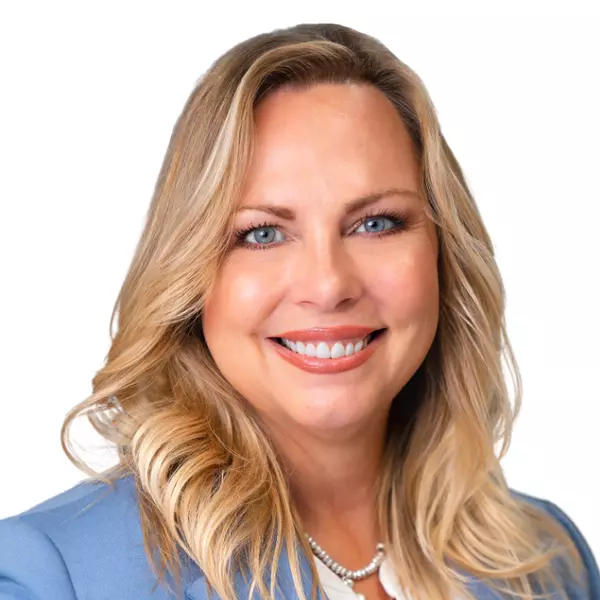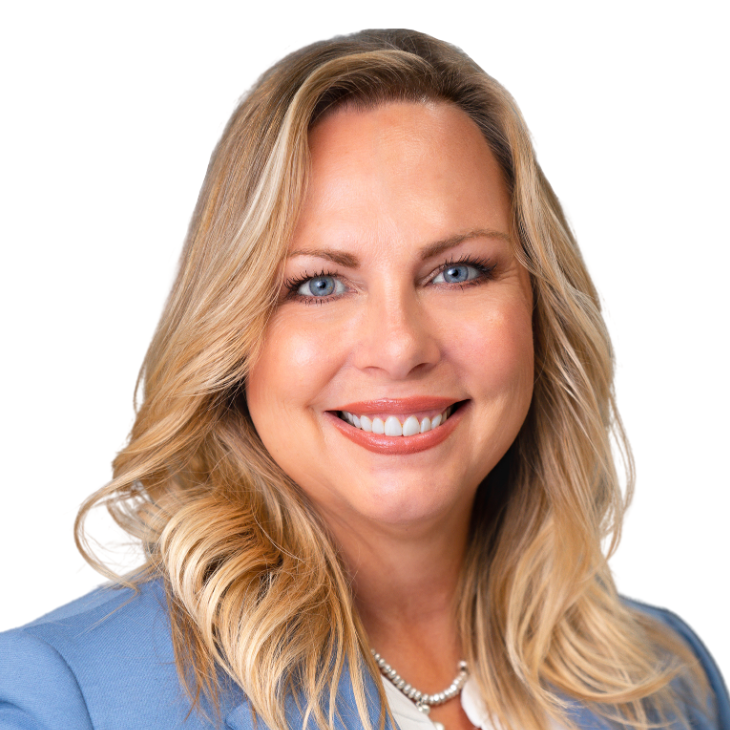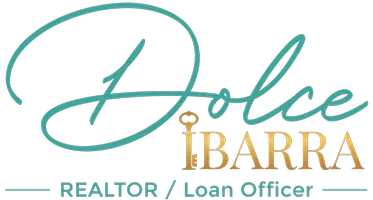
5 Beds
3 Baths
2,316 SqFt
5 Beds
3 Baths
2,316 SqFt
Open House
Sun Oct 05, 1:30pm - 4:30pm
Sat Oct 04, 12:00pm - 4:00pm
Key Details
Property Type Single Family Home
Sub Type Single Family Residence
Listing Status Active
Purchase Type For Sale
Square Footage 2,316 sqft
Price per Sqft $593
MLS Listing ID DW25231975
Bedrooms 5
Full Baths 3
Construction Status Updated/Remodeled,Turnkey
HOA Y/N No
Year Built 1969
Lot Size 4,499 Sqft
Property Sub-Type Single Family Residence
Property Description
Step inside to soaring ceilings at the entrance, where a formal living room with an upgraded fireplace sets the tone for the home's inviting warmth. The entry also features a smart lock for modern convenience and security. The open-concept chef's kitchen shines with brand-new quartz countertops, custom cabinetry, and premium appliances—a perfect combination of function and elegance. The dining area flows effortlessly from the kitchen and features custom glass cabinetry for an added touch of sophistication.
Convenience abounds with a full bedroom and full bathroom downstairs, ideal for multigenerational living, guests, or a private home office. Upstairs, you'll find four spacious bedrooms and two fully remodeled bathrooms, offering comfort and privacy for the entire household.
This smart home offers modern automation features, including occupancy sensors in all bathrooms, brand-new central AC and heating, and double-pane windows and sliding door for maximum energy efficiency, quiet living, and year-round comfort. Additional upgrades include fresh premium interior and exterior paint, around 55 new recessed lights, high-end flooring throughout, and LED mirrors in all bathrooms for a sleek, contemporary touch.
The freshly painted 2-car garage boasts a brand-new epoxy floor, creating a clean, durable space ideal for parking, storage, or a workshop. Outside, the backyard features three mature fruit trees, while the professionally landscaped front and back yards include new sprinkler systems and a large covered patio perfect for outdoor entertaining. A gated fence provides added privacy and convenience.
Located at the end of a quiet cul-de-sac, this home is perfect for first-time buyers, growing families, or investors seeking a turnkey rental opportunity. With top-rated schools, shopping, and major freeways just minutes away, everything you need is within easy reach.
Don't miss your chance to own this stylish and versatile La Palma home—schedule your private tour today!
Location
State CA
County Orange
Area 81 - La Palma
Rooms
Main Level Bedrooms 1
Interior
Interior Features Breakfast Bar, Breakfast Area, Dry Bar, Separate/Formal Dining Room, High Ceilings, Open Floorplan, Quartz Counters, See Remarks, Bedroom on Main Level, Entrance Foyer, Utility Room
Heating Central, Forced Air, Fireplace(s), Natural Gas
Cooling Central Air, See Remarks
Flooring Vinyl
Fireplaces Type Gas, Living Room, See Remarks
Fireplace Yes
Appliance Dishwasher, Gas Range, Microwave, Water Heater
Laundry Washer Hookup, Gas Dryer Hookup, In Garage, See Remarks
Exterior
Exterior Feature Lighting
Parking Features Concrete, Door-Single, Garage, One Space
Garage Spaces 2.0
Garage Description 2.0
Fence Brick, Wrought Iron
Pool None
Community Features Biking, Curbs, Park, Suburban
Utilities Available Electricity Connected, Natural Gas Connected, Sewer Connected, See Remarks, Water Connected
View Y/N Yes
View Neighborhood
Roof Type Shingle,Tile
Accessibility Parking
Porch Concrete, Covered, Front Porch, Open, Patio
Total Parking Spaces 2
Private Pool No
Building
Lot Description Back Yard, Front Yard, Garden, Lawn, Landscaped, Sprinkler System, Walkstreet
Dwelling Type House
Story 2
Entry Level Two
Foundation Slab
Sewer Public Sewer
Water Public
Level or Stories Two
New Construction No
Construction Status Updated/Remodeled,Turnkey
Schools
School District Fullerton Joint Union High
Others
Senior Community No
Tax ID 26305154
Security Features Carbon Monoxide Detector(s),Smoke Detector(s)
Acceptable Financing Cash, Conventional, 1031 Exchange, FHA
Listing Terms Cash, Conventional, 1031 Exchange, FHA
Special Listing Condition Standard

GET MORE INFORMATION

Realtor/Mortgage Lender | Lic# 01258604






