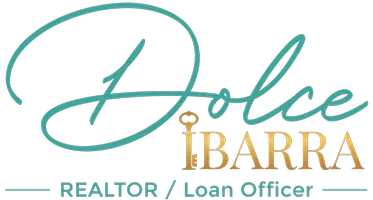
3 Beds
2 Baths
1,772 SqFt
3 Beds
2 Baths
1,772 SqFt
Open House
Fri Sep 26, 3:00pm - 5:00pm
Key Details
Property Type Single Family Home
Sub Type Single Family Residence
Listing Status Active
Purchase Type For Sale
Square Footage 1,772 sqft
Price per Sqft $620
Subdivision San Luis Obispo(380)
MLS Listing ID SC25198010
Bedrooms 3
Full Baths 2
HOA Y/N No
Year Built 1953
Lot Size 8,550 Sqft
Property Sub-Type Single Family Residence
Property Description
Inside, take in the open layout anchored by a light-filled living room, complete with a classic brick fireplace and expansive floor-to-ceiling windows that frame scenic views of the surrounding hills. The adjacent dining area flows seamlessly into the kitchen, where vintage charm meets modern utility. Original features like the pull-out cutting board and period trim are complemented by a newer gas range, wall-mounted faucet, and plenty of cabinet space.
A flexible bonus nook off the dining area makes the perfect spot for a home office, study space, or casual meals. Down the hall, the Owner's Suite includes wall-to-wall closet storage, overhead cubbies, and an en-suite bath with tiled shower and matching vanity. Two additional bedrooms and a full hallway bath round out the private wing of the home.
Out back, a concrete patio leads to a gated driveway and oversized two-car garage with laundry hookups. But the true bonus? A massive 789 sq ft shop providing endless potential for creative projects, home gym, or studio conversion. The roof was replaced in 2013, and a central vacuum system adds value and convenience.
Located within walking distance to Sinsheimer Park, the Swim Center, Johnson Park, and the Terrace Hill trailhead—this home blends a desirable location with the opportunity to refresh and personalize. A rare find with space to grow and room to dream.
Location
State CA
County San Luis Obispo
Area Slo - San Luis Obispo
Zoning R1
Rooms
Main Level Bedrooms 3
Interior
Interior Features Built-in Features, Central Vacuum, Recessed Lighting, Storage, All Bedrooms Down, Primary Suite
Heating Forced Air
Cooling None
Flooring Carpet, Tile, Wood
Fireplaces Type Living Room
Fireplace Yes
Appliance Dishwasher, Gas Oven, Gas Range, Refrigerator, Range Hood
Laundry In Garage
Exterior
Parking Features Driveway, Garage
Garage Spaces 2.0
Garage Description 2.0
Pool None
Community Features Biking, Hiking, Suburban
Utilities Available Cable Available, Electricity Connected, Natural Gas Connected, Phone Available, Sewer Connected, Water Connected
View Y/N Yes
View Hills, Neighborhood
Roof Type Shingle
Porch Concrete
Total Parking Spaces 4
Private Pool No
Building
Lot Description Corner Lot
Dwelling Type House
Story 1
Entry Level One
Foundation Slab
Sewer Public Sewer
Water Public
Architectural Style Contemporary
Level or Stories One
New Construction No
Schools
School District San Luis Coastal Unified
Others
Senior Community No
Tax ID 003693023
Security Features Carbon Monoxide Detector(s),Smoke Detector(s)
Acceptable Financing Cash, Cash to New Loan, Conventional
Listing Terms Cash, Cash to New Loan, Conventional
Special Listing Condition Standard
Virtual Tour https://properties.aspectvisuals.co/mls/212771916https://properties.aspectvisuals.co/mls/212771916https://properties.aspectvisuals.co/mls/212771916

GET MORE INFORMATION

Realtor/Mortgage Lender | Lic# 01258604






