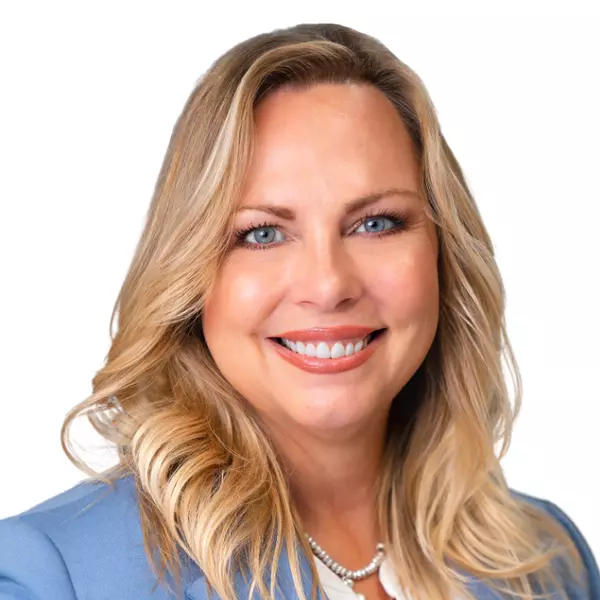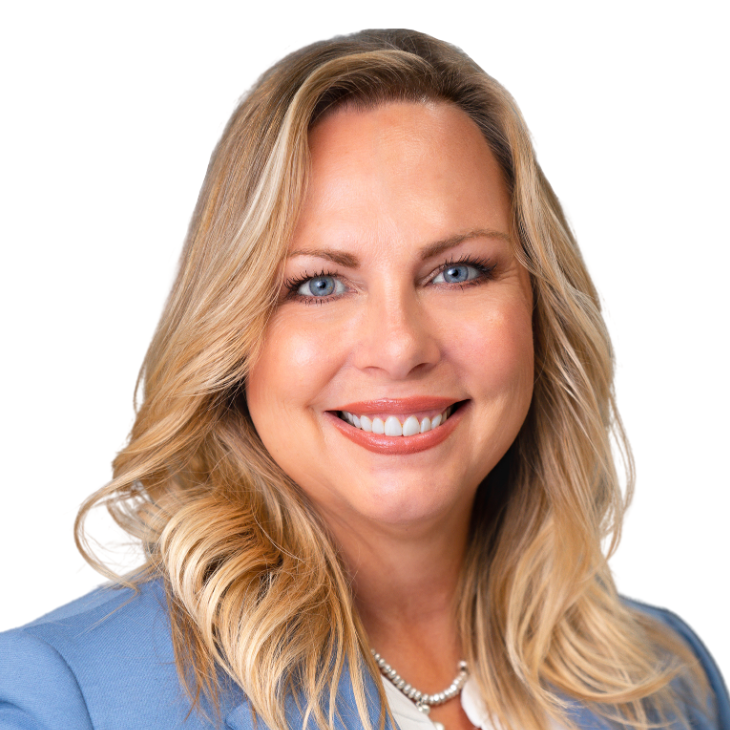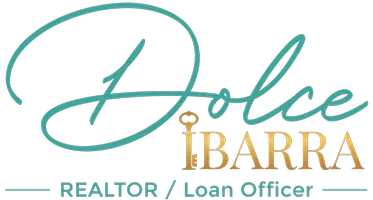
4 Beds
3 Baths
2,730 SqFt
4 Beds
3 Baths
2,730 SqFt
Open House
Sat Sep 27, 12:00pm - 4:00pm
Sun Sep 28, 12:00pm - 3:00pm
Key Details
Property Type Single Family Home
Sub Type Single Family Residence
Listing Status Active
Purchase Type For Sale
Square Footage 2,730 sqft
Price per Sqft $274
MLS Listing ID SW25224414
Bedrooms 4
Full Baths 2
Half Baths 1
HOA Fees $77/mo
HOA Y/N Yes
Year Built 2007
Lot Size 10,454 Sqft
Property Sub-Type Single Family Residence
Property Description
This stunning single-story, 2,730 sq. ft. cul-de-sac gem offers 3 bedrooms, 3 baths, plus an office that can easily be converted into a 4th bedroom. Step inside and be wowed by custom flooring, baseboards, crown molding, and updated bathrooms. The primary suite is a true retreat with upgraded countertops, a Jacuzzi tub, and a walk-in shower.
The chef's kitchen is designed for both style and function, featuring a large island with dual sinks, double ovens, microwave, a five-burner stove, granite countertops, and endless cabinet space.
Out back, enjoy resort-style living with an oversized lot boasting a sparkling pool, Jacuzzi, fire pit, and beautifully landscaped front and rear yards—perfect for entertaining. The 3-car garage with epoxy flooring and the laundry room with built-in cabinetry provide plenty of storage.
Heritage Lake offers amazing amenities including two pools, a kids' splash park, catch-and-release lake, jogging trails, soccer and football fields, tennis courts, and more. All this with easy access to shopping, freeways, and schools!
Don't miss your chance to own this incredible home where comfort meets luxury.
Location
State CA
County Riverside
Area Srcar - Southwest Riverside County
Rooms
Main Level Bedrooms 3
Interior
Interior Features All Bedrooms Down, Bedroom on Main Level, Jack and Jill Bath, Loft, Main Level Primary, Primary Suite, Walk-In Pantry, Walk-In Closet(s)
Cooling Central Air
Fireplaces Type Family Room
Fireplace Yes
Laundry Inside
Exterior
Garage Spaces 3.0
Garage Description 3.0
Pool Association, Community, Private
Community Features Biking, Foothills, Fishing, Hiking, Lake, Park, Street Lights, Sidewalks, Pool
Amenities Available Clubhouse, Sport Court, Dock, Fire Pit, Jogging Path, Meeting Room, Meeting/Banquet/Party Room, Outdoor Cooking Area, Other Courts, Barbecue, Picnic Area, Paddle Tennis, Playground, Pickleball, Racquetball, Tennis Court(s), Trail(s)
View Y/N Yes
View City Lights
Total Parking Spaces 3
Private Pool Yes
Building
Lot Description Cul-De-Sac
Dwelling Type House
Story 1
Entry Level One
Sewer Public Sewer
Water Public
Level or Stories One
New Construction No
Schools
School District Menifee Union
Others
HOA Name First Residential
Senior Community No
Tax ID 333401042
Acceptable Financing Cash, Conventional, 1031 Exchange, FHA, VA Loan
Listing Terms Cash, Conventional, 1031 Exchange, FHA, VA Loan
Special Listing Condition Standard

GET MORE INFORMATION

Realtor/Mortgage Lender | Lic# 01258604






