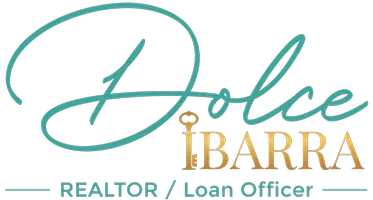
3 Beds
2 Baths
2,415 SqFt
3 Beds
2 Baths
2,415 SqFt
Key Details
Property Type Manufactured Home
Sub Type Manufactured On Land
Listing Status Pending
Purchase Type For Sale
Square Footage 2,415 sqft
Price per Sqft $186
MLS Listing ID SW25188775
Bedrooms 3
Full Baths 2
Construction Status Turnkey
HOA Y/N No
Year Built 2004
Lot Size 2.540 Acres
Property Sub-Type Manufactured On Land
Property Description
Inside, you'll find a spacious open floor plan filled with natural light from clerestory windows and solar tubes. Upgrades include Corian kitchen counters, solid birch cabinetry, roll-out shelves, stacked windows, and new Prego Extreme Performance flooring in the entry and kitchen. The home features dual-zone heating/air, a whole-house surge protector, a Metlund on-demand hot water system, and energy-efficient insulation. All built-in kitchen appliances are KitchenAid, complemented by a Whirlpool refrigerator, washer, and dryer. The conveniently located indoor laundry room with sink adds everyday ease. The primary suite offers dual sinks, a Jacuzzi-brand drop-in tub, and generous closet space. Additional highlights include new custom blinds, battery-powered shades, copper plumbing, bullnose drywall corners, and ceiling fans in all bedrooms and living spaces.
The 2 car garage with a bonus work room provides mini-split A/C & heat systems in both spaces, recessed lighting, built-in cabinets, and workbenches. The garage is equipped with a universal EV charging outlet and a Tesla charging outlet, while the exterior offers an RV charger and RV sewer dump connected directly to the septic tank. A stand-alone shed adds even more storage—perfect for tools, equipment, or all your toys.
Recent upgrades include newer HVAC systems, updated oven, dishwasher, and an electric Sunsetter awning. This is a rare opportunity to own a private, energy-efficient retreat with every modern convenience—perfect for comfortable living and entertaining against a backdrop of breathtaking mountain views, all just minutes from town.
Location
State CA
County Kern
Area Rcr - Ridgecrest
Zoning A-1
Rooms
Main Level Bedrooms 3
Interior
Interior Features Bedroom on Main Level, Main Level Primary, Primary Suite, Walk-In Pantry, Walk-In Closet(s)
Heating Forced Air
Cooling Central Air
Flooring Carpet, Laminate, Vinyl
Fireplaces Type Family Room
Fireplace Yes
Appliance Dishwasher, Gas Cooktop, Disposal, Gas Oven, Gas Range, Gas Water Heater, Microwave
Laundry Inside, Laundry Room
Exterior
Exterior Feature Awning(s)
Parking Features Direct Access, Driveway, Garage
Garage Spaces 2.0
Garage Description 2.0
Fence Chain Link
Pool Private
Community Features Horse Trails, Hunting, Rural, Valley
View Y/N Yes
View Hills, Mountain(s)
Roof Type Composition
Porch Rear Porch, Covered, Front Porch
Total Parking Spaces 2
Private Pool Yes
Building
Lot Description 2-5 Units/Acre
Dwelling Type Manufactured House
Story 1
Entry Level One
Foundation Permanent
Sewer Septic Tank
Water Public
Level or Stories One
New Construction No
Construction Status Turnkey
Schools
School District Sierra Sands Unified
Others
Senior Community No
Tax ID 34315513007
Acceptable Financing Cash, Cash to New Loan, Conventional, Cal Vet Loan, 1031 Exchange, FHA, Submit, VA Loan
Listing Terms Cash, Cash to New Loan, Conventional, Cal Vet Loan, 1031 Exchange, FHA, Submit, VA Loan
Special Listing Condition Standard
Virtual Tour https://mls.homejab.com/property/2005-american-st-ridgecrest-ca-93555-usa

GET MORE INFORMATION

Realtor/Mortgage Lender | Lic# 01258604






