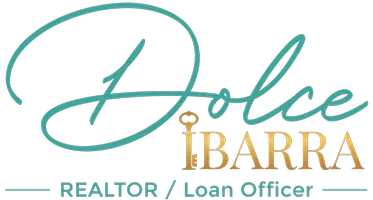
3 Beds
2 Baths
1,704 SqFt
3 Beds
2 Baths
1,704 SqFt
Open House
Fri Sep 19, 10:00am - 11:00am
Sun Sep 21, 1:00pm - 3:00pm
Key Details
Property Type Single Family Home
Sub Type Single Family Residence
Listing Status Active
Purchase Type For Sale
Square Footage 1,704 sqft
Price per Sqft $293
MLS Listing ID SR25215763
Bedrooms 3
Full Baths 2
Construction Status Turnkey
HOA Fees $1,985/ann
HOA Y/N Yes
Year Built 1978
Lot Size 10,702 Sqft
Property Sub-Type Single Family Residence
Property Description
Enter through the welcoming foyer into a spacious great room that captures the heart. Soaring wood-beamed ceilings and large windows frame stunning mountain views and vibrant sunsets, while a freshly cleaned wood-burning stove adds cozy warmth. New hardwood flooring (2024) flows throughout, tying the open-concept layout together with timeless elegance. The kitchen, open to the great room, features a large island for casual meals or lively gatherings, ample storage, and modern appliances. The adjacent dining area spills onto a spacious deck, expanding your living space into the crisp mountain air—perfect for morning coffee or evening stargazing.
The split-wing design ensures privacy. The primary bedroom, a tranquil retreat, offers an en-suite bathroom, walk-in closet, and private deck access for quiet moments. Two well-sized bedrooms share a full guest bathroom, and garage access nearby for convenience. The attached garage, plus extra parking in front and on the side, makes hosting effortless.
This home is as practical as it is inviting. A 2022 electrical panel upgrade, new water heater, softener, and filtration system (all 2022) ensure efficiency and peace of mind. A rainproof under-deck storage area adds clever functionality, while central heat and AC keep you comfortable year-round. This home is ready for you to move in and start living your mountain dream.
Imagine working from home with inspiring views, hosting friends on the deck, or unwinding in the serene yard. 15420 Live Oak Way is more than a house—it's a lifestyle waiting for you to claim. Schedule your private tour today and write the next chapter of this mountain story!
Location
State CA
County Kern
Area Pmcl - Pine Mountain Club
Rooms
Main Level Bedrooms 3
Interior
Interior Features Primary Suite, Walk-In Closet(s)
Heating Forced Air
Cooling Central Air
Flooring Tile, Wood
Fireplaces Type Wood Burning
Inclusions Stove, Microwave and Dishwasher
Fireplace Yes
Appliance Dishwasher, Microwave, Propane Range, Water Heater
Laundry Washer Hookup, Electric Dryer Hookup, Inside, See Remarks
Exterior
Parking Features Asphalt, Door-Single, Garage, Gravel
Garage Spaces 2.0
Garage Description 2.0
Fence Wood
Pool Association
Community Features Biking, Dog Park, Fishing, Golf, Hiking, Stable(s), Lake, Mountainous, Near National Forest, Park, Rural
Utilities Available Cable Available, Electricity Available, Phone Available, Water Available
Amenities Available Call for Rules, Clubhouse, Sport Court, Dog Park, Golf Course, Meeting Room, Management, Outdoor Cooking Area, Barbecue, Playground, Pickleball, Pool, Recreation Room, RV Parking, Guard, Spa/Hot Tub, Security, Tennis Court(s), Trash
View Y/N Yes
View Mountain(s), Neighborhood, Trees/Woods
Total Parking Spaces 8
Private Pool No
Building
Dwelling Type House
Story 1
Entry Level One
Sewer Septic Type Unknown
Water Private
Level or Stories One
New Construction No
Construction Status Turnkey
Schools
Elementary Schools Frazier Park
Middle Schools El Tejon
High Schools Frazier Mountain
School District El Tejon Unified
Others
HOA Name PMCPOA
Senior Community No
Tax ID 32804409006
Acceptable Financing Cash, Cash to New Loan, Conventional, FHA, USDA Loan, VA Loan
Listing Terms Cash, Cash to New Loan, Conventional, FHA, USDA Loan, VA Loan
Special Listing Condition Standard, Trust

GET MORE INFORMATION

Realtor/Mortgage Lender | Lic# 01258604






