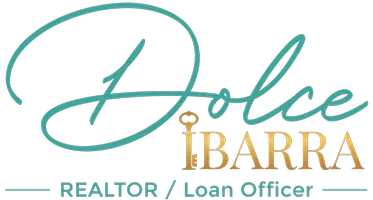
4 Beds
2 Baths
2,310 SqFt
4 Beds
2 Baths
2,310 SqFt
Key Details
Property Type Single Family Home
Sub Type Single Family Residence
Listing Status Active
Purchase Type For Sale
Square Footage 2,310 sqft
Price per Sqft $562
MLS Listing ID SW25215239
Bedrooms 4
Full Baths 2
HOA Fees $60/mo
HOA Y/N Yes
Year Built 1989
Lot Size 1.940 Acres
Property Sub-Type Single Family Residence
Property Description
From the moment you arrive, you are greeted by a manicured lawn and inviting curb appeal. Inside, Sterling Oak vinyl plank flooring flows seamlessly throughout the home, enhancing the light-filled, open floor plan. The airy kitchen features granite countertops and brand-new sliding doors, and a functional layout designed for entertaining and everyday living. Each bedroom is generously sized, while the bathrooms offer ample space, with ceramic tile countertops and upgraded Luxstone shower walls.
The family room is the heart of the home, complete with a brick mantle fireplace. Recent upgrades include dual-pane UV-reflective windows, new stucco and exterior paint, a new gate, and new garage doors. The garage has been thoughtfully converted into an office/gym with its own AC, providing versatile use for today's lifestyle.
Step outside to your private backyard retreat, featuring a sparkling pool, relaxing hot tub, and a functional barn ready for your horses. With a property just shy of 2 acres and thoughtful upgrades, resort-style amenities, and true equestrian features, this home presents a rare opportunity to live your dream in Gavilan Hills.
Location
State CA
County Riverside
Area 699 - Not Defined
Rooms
Other Rooms Gazebo, Stable(s)
Main Level Bedrooms 4
Interior
Interior Features All Bedrooms Down, Primary Suite, Walk-In Pantry, Walk-In Closet(s)
Heating Propane
Cooling Central Air
Fireplaces Type Living Room
Fireplace Yes
Appliance Double Oven, Dishwasher, Disposal, Propane Range, Water Softener, Tankless Water Heater
Laundry Inside
Exterior
Parking Features Converted Garage, Direct Access, Garage
Garage Spaces 3.0
Garage Description 3.0
Fence Vinyl
Pool Heated, Private
Community Features Curbs, Horse Trails
Amenities Available Horse Trails
View Y/N Yes
View Mountain(s)
Roof Type Spanish Tile
Total Parking Spaces 3
Private Pool Yes
Building
Lot Description 0-1 Unit/Acre
Dwelling Type House
Story 1
Entry Level One
Sewer Septic Type Unknown
Water Public
Level or Stories One
Additional Building Gazebo, Stable(s)
New Construction No
Schools
School District Perris Union High
Others
HOA Name Santa Rosa Ranchos Estate
Senior Community No
Tax ID 289450004
Security Features Security Gate
Acceptable Financing Cash, Conventional, 1031 Exchange, FHA, VA Loan
Listing Terms Cash, Conventional, 1031 Exchange, FHA, VA Loan
Special Listing Condition Standard

GET MORE INFORMATION

Realtor/Mortgage Lender | Lic# 01258604






