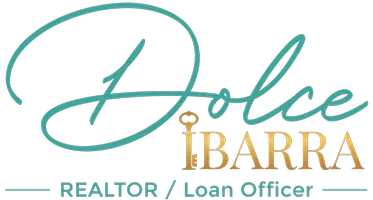
4 Beds
3 Baths
2,780 SqFt
4 Beds
3 Baths
2,780 SqFt
Open House
Sat Sep 13, 11:00am - 1:00pm
Sun Sep 14, 11:00am - 1:00pm
Key Details
Property Type Single Family Home
Sub Type Single Family Residence
Listing Status Active
Purchase Type For Sale
Square Footage 2,780 sqft
Price per Sqft $266
Subdivision Pr Lake Nacimiento(230)
MLS Listing ID SC25214122
Bedrooms 4
Full Baths 3
HOA Fees $540/qua
HOA Y/N Yes
Year Built 1985
Lot Size 0.272 Acres
Property Sub-Type Single Family Residence
Property Description
Welcome to 1735 Southfork Place, a stunning 4-bedroom, 3-bath modern lake home nestled in the desirable Heritage Ranch gated community at Lake Nacimiento. Offering 2,780 sq. ft. of living space on an 11,850 sq. ft. lot, this thoughtfully designed two-story residence blends comfort, function, and California wine country charm. Step inside to an expansive main level featuring a large living room, cozy family room with a wood-burning fireplace, and a modern kitchen complete with granite countertops, dual ovens, wine cooler, and abundant storage. Off of the family room, you will find a full bath, 4th bedroom, kitchen/ bonus laundry room.A versatile guest suite with private entrance makes the perfect space for converting to a 5th bedroom, extended family, visitors, a home office, or rental income!
Upstairs, the primary suite is a true retreat, offering two walk-in closets, a luxurious ensuite bath, and a private patio where you can enjoy morning coffee with country views- including 2nd and 3rd bedrooms, full bath, and laundry room.
The home's outdoor living spaces are equally impressive — relax on the covered front and back patios, entertain at the built-in BBQ area, or cool off in the above-ground pool. The gated backyard and usable .2 acre lot provide ample space for recreation, pets, or simply soaking in the peaceful surroundings. Additional highlights include a 3-car attached garage (30 ft. deep), perfect for boats, RVs, or storage.
As part of the Heritage Ranch community, residents enjoy 24/7 gated security, two community pools, pickleball courts, hiking trails, a dog park, fishing and water sport activities on Lake Nacimiento. Convenient amenities such as a grocery store, restaurants, gym, post office, and Cappy Culver Grade School, all just minutes from your door. Located only 20 minutes from downtown Paso Robles and less than 4 miles from the HROA residential private launch ramp, this property offers the perfect balance of lake living, wine country lifestyle, and modern convenience.
Location
State CA
County San Luis Obispo
Area Prnw - Pr North 46-West 101
Zoning RSF
Rooms
Main Level Bedrooms 1
Interior
Interior Features Balcony, Ceiling Fan(s), Eat-in Kitchen, Granite Counters, High Ceilings, All Bedrooms Up, Bedroom on Main Level, Main Level Primary, Primary Suite, Walk-In Closet(s)
Heating Forced Air, Fireplace(s), Propane
Cooling Central Air
Flooring Carpet, Laminate
Fireplaces Type Family Room, Wood Burning
Fireplace Yes
Appliance Barbecue, Double Oven, Dishwasher, Electric Cooktop, Electric Oven, Electric Water Heater, Disposal, Microwave, Dryer, Washer
Laundry Washer Hookup, Laundry Room, Propane Dryer Hookup, Upper Level
Exterior
Exterior Feature Barbecue, Rain Gutters
Parking Features Boat, Door-Multi, Direct Access, Driveway, Garage Faces Front, Garage
Garage Spaces 3.0
Garage Description 3.0
Fence Wood
Pool Above Ground, Community, Heated, In Ground, Private, Association
Community Features Biking, Curbs, Dog Park, Fishing, Gutter(s), Hiking, Horse Trails, Lake, Storm Drain(s), Water Sports, Gated, Park, Pool
Utilities Available Electricity Connected, Propane, Sewer Connected, Water Connected
Amenities Available Clubhouse, Dock, Dog Park, Horse Trail(s), Picnic Area, Paddle Tennis, Playground, Pickleball, Pool, Trail(s), Trash
View Y/N Yes
View Hills, Mountain(s)
Roof Type Tile
Porch Rear Porch, Concrete, Covered, Front Porch
Total Parking Spaces 3
Private Pool Yes
Building
Lot Description 0-1 Unit/Acre, Back Yard, Close to Clubhouse, Front Yard, Garden, Lawn, Near Park, Yard
Dwelling Type House
Story 2
Entry Level Two
Foundation Slab
Sewer Public Sewer
Water Public
Architectural Style Modern
Level or Stories Two
New Construction No
Schools
School District Paso Robles Joint Unified
Others
HOA Name Heritage Ranch
Senior Community No
Tax ID 012353020
Security Features Carbon Monoxide Detector(s),Security Gate,Gated Community,Gated with Attendant,24 Hour Security,Key Card Entry,Smoke Detector(s)
Acceptable Financing Cash, Cash to New Loan, Conventional, Cal Vet Loan, FHA, VA Loan
Listing Terms Cash, Cash to New Loan, Conventional, Cal Vet Loan, FHA, VA Loan
Special Listing Condition Standard

GET MORE INFORMATION

Realtor/Mortgage Lender | Lic# 01258604






