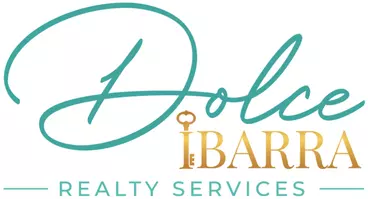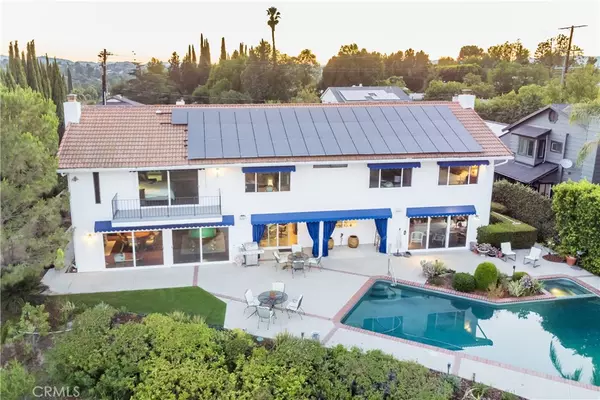5 Beds
5 Baths
4,540 SqFt
5 Beds
5 Baths
4,540 SqFt
Key Details
Property Type Single Family Home
Sub Type Single Family Residence
Listing Status Active
Purchase Type For Sale
Square Footage 4,540 sqft
Price per Sqft $837
MLS Listing ID SR25154870
Bedrooms 5
Full Baths 5
Construction Status Updated/Remodeled
HOA Y/N No
Year Built 1976
Lot Size 0.407 Acres
Property Sub-Type Single Family Residence
Property Description
Experience unparalleled luxury in this beautifully renovated 5-bedroom, 5-bathroom home, perfectly situated in the prestigious Woodland Hills, just south of the boulevard. This architectural treasure offers an open-concept design, blending seamless sophistication with modern functionality, ideal for both lavish entertaining and serene living. Enter through a grand foyer crowned with soaring 16' ceilings, showcasing elegant wood and marble flooring that flows throughout the home. The state-of-the-art gourmet kitchen, a chef's dream, features premium appliances and lustrous marble countertops, complemented by matching marble finishes in the bathrooms. Marvel at breathtaking sunrises over sweeping valley and mountain vistas, creating a backdrop of tranquility and inspiration. Unwind in the expansive game room, complete with a stylish wet bar and inviting fireplace, or escape to your private oasis with a sparkling pool and spa. The 3-car garage and impeccable craftsmanship elevate this estate, with practicality in an unmatched location. Seize this rare opportunity to own a breathtaking retreat !
Location
State CA
County Los Angeles
Area Whll - Woodland Hills
Zoning LARA
Rooms
Main Level Bedrooms 1
Interior
Interior Features Separate/Formal Dining Room, Eat-in Kitchen, High Ceilings, Open Floorplan, Bedroom on Main Level, Jack and Jill Bath, Primary Suite, Walk-In Closet(s)
Heating Central
Cooling Central Air
Flooring Wood
Fireplaces Type Family Room, Living Room
Fireplace Yes
Appliance 6 Burner Stove, Double Oven, Dishwasher, Refrigerator
Laundry Laundry Room
Exterior
Parking Features Door-Multi, Direct Access, Driveway, Garage, Gated
Garage Spaces 3.0
Garage Description 3.0
Pool Private
Community Features Curbs, Sidewalks
Utilities Available Electricity Connected, Natural Gas Connected, Water Connected
View Y/N Yes
View City Lights, Mountain(s), Valley, Trees/Woods
Accessibility None
Porch Deck
Total Parking Spaces 3
Private Pool Yes
Building
Lot Description 0-1 Unit/Acre
Dwelling Type House
Story 2
Entry Level Two
Sewer Public Sewer
Water Public
Architectural Style Traditional
Level or Stories Two
New Construction No
Construction Status Updated/Remodeled
Schools
School District Los Angeles Unified
Others
Senior Community No
Tax ID 2166038001
Acceptable Financing Conventional
Listing Terms Conventional
Special Listing Condition Standard
Virtual Tour https://tour.caimagemaker.com/l/?id=183085

GET MORE INFORMATION
Realtor/Mortgage Lender | Lic# 01258604






