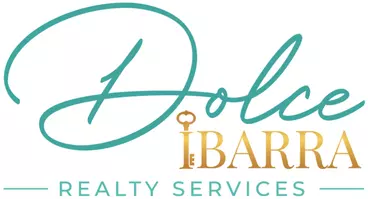4 Beds
3 Baths
3,172 SqFt
4 Beds
3 Baths
3,172 SqFt
OPEN HOUSE
Sat Jun 14, 1:00pm - 4:00pm
Sun Jun 15, 1:00pm - 4:00pm
Key Details
Property Type Single Family Home
Sub Type Single Family Residence
Listing Status Active
Purchase Type For Sale
Square Footage 3,172 sqft
Price per Sqft $535
MLS Listing ID PW25124213
Bedrooms 4
Full Baths 2
Three Quarter Bath 1
Construction Status Updated/Remodeled,Turnkey
HOA Y/N No
Year Built 1967
Lot Size 0.255 Acres
Property Sub-Type Single Family Residence
Property Description
Welcome to your dream home in the heart Yorba Linda— a beautifully updated 4-bedroom, 3-bathroom home offering just under 3,200 square feet of light-filled, comfortable living. From the moment you enter, you're greeted by a grand foyer and formal living room with soaring ceilings and an abundance of natural light. This home features new luxury vinyl flooring throughout, new paint, and updated lighting. The open layout flows effortlessly into the spacious dining room and family room, which is open to the updated kitchen and features gorgeous views of the yard. Downstairs also features a bedroom and full bath, perfect for guests or multi-generational living. Upstairs features the main bedroom with on-suite bath, and two additional bedrooms and a bath—plus, a huge bonus room. Looking for a media room? Here it is. A multi-functional room for the whole family? Check. Or, two additional bedrooms? Or maybe your new Main suite, with plenty of room for a spectacular spa bath? The options are endless. Both the kitchen and family room feature beautiful views of the large yard. Step outside to your private backyard retreat on over a quarter of an acre, featuring a large flat grass area and beautifully landscaped hillside planted with colorful drought-resistant plants. It's made for entertaining. Located near 30+ parks, 100 miles of hiking trails and top-ranked public, private and magnet schools, this is a rare opportunity to make this lovely home your own.
Location
State CA
County Orange
Area 85 - Yorba Linda
Rooms
Main Level Bedrooms 1
Interior
Interior Features Wet Bar, Breakfast Area, Cathedral Ceiling(s), Eat-in Kitchen, High Ceilings, In-Law Floorplan, Open Floorplan, Pantry, Recessed Lighting, Two Story Ceilings, Bar, Bedroom on Main Level, Entrance Foyer, Primary Suite, Walk-In Closet(s)
Heating Forced Air
Cooling Central Air
Flooring Vinyl
Fireplaces Type Gas, Living Room
Inclusions Refrigerator, Washer and Dryer
Fireplace Yes
Appliance 6 Burner Stove, Double Oven, Gas Cooktop, Disposal, Microwave, Refrigerator, Vented Exhaust Fan, Dryer, Washer
Laundry Inside, Laundry Room
Exterior
Parking Features Concrete, Door-Multi, Direct Access, Driveway Level, Driveway, Garage Faces Front, Garage, Garage Door Opener, On Site, Uncovered
Garage Spaces 3.0
Garage Description 3.0
Fence Excellent Condition, Privacy
Pool None
Community Features Curbs, Dog Park, Foothills, Golf, Hiking, Street Lights, Suburban, Sidewalks, Park
View Y/N Yes
View Neighborhood
Roof Type Clay
Accessibility None
Porch Concrete, Open, Patio, Wrap Around
Attached Garage Yes
Total Parking Spaces 9
Private Pool No
Building
Lot Description Back Yard, Cul-De-Sac, Front Yard, Garden, Lawn, Landscaped, Level, Near Park, Rectangular Lot, Street Level, Trees, Walkstreet, Yard
Dwelling Type House
Story 2
Entry Level Two
Sewer Public Sewer
Water Public
Architectural Style Traditional
Level or Stories Two
New Construction No
Construction Status Updated/Remodeled,Turnkey
Schools
Elementary Schools Fairmont
Middle Schools Bernardo Yorba
High Schools Esperanza
School District Placentia-Yorba Linda Unified
Others
Senior Community No
Tax ID 34906124
Acceptable Financing Cash to New Loan
Listing Terms Cash to New Loan
Special Listing Condition Trust
Virtual Tour https://my.matterport.com/show/?m=xxUK3MvSS8C

GET MORE INFORMATION
Realtor/Mortgage Lender | Lic# 01258604






